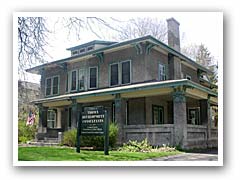 Our Offices - 34 Tompkins Street - Cortland The nature of our business is such that, for many customers, we often meet them in their communities, rather than having them come to our office.
Our Offices - 34 Tompkins Street - Cortland The nature of our business is such that, for many customers, we often meet them in their communities, rather than having them come to our office.
While we enjoy visiting the many communities we serve, it also means that many of our customers seldom have the opportunity to visit our offices and see where it all happens. We thought you might enjoy a little background on the historic old home we have the privilege of working in every day.
Thoma Development Consultants is located at 34 Tompkins Street, a historic 19th Century former residential structure in the heart of the City of Cortland's Historic District. Our building sits on a tree-lined street amid the 19th and early 20th Century mansions that were once home to Cortland's industrial elite. While the beautiful homes remain, the neighborhood is now an eclectic mix of private homes, professional offices, museums, and sororities and fraternities affiliated with the nearby State University of New York at Cortland.

Originally constructed as a Victorian style building, it is now an interesting mix of architectural styles. The exterior is primarily a blending of Arts and Crafts and Prairie style architecture, with some elements of the Mission style. All of these styles were popular during the period that the building was renovated. The building has two-stories wrapped in stucco with a low-pitched hipped roof, shed dormers, broad eaves with paired brackets, and unique six over one and diamond paned windows. The columns of the wide, wrap-around front porch boast large cartouches, somewhat reminiscent of the California Mission style. The interior retains some of its earlier Victorian design, with a graceful staircase, paneled doors, and molded door and window trim.
The building remains basically unchanged since its early 20th century renovation, with the exception of the removal of the kitchen that was undertaken before we purchased the building. The spacious rooms, fine woodwork, grand staircase, and fireplace create a unique working atmosphere, and we receive many compliments from visitors.
34 Tompkins Street has a long and interesting history. One of the earliest residents of the 1890's era house was Earle Newton I, who purchased the
house in 1909. Mr. Newton died in 1922. His son, Earle Newton II, was perhaps the most famous resident of 34 Tompkins Street. This ambitious young man started his own printing business, the Bibliophile Press, out of 34 Tompkins Street in 1935 when he was just 12 years old. The young Mr. Newton printed cards, letterheads, and pamphlets. He continued to operate his press during the summers while he was a student at Amherst College in Massachusetts. Amherst's poet-in-residence, Robert Frost, was very interested in his student's printing career. Frost offered Newton the opportunity to print the first separate edition of his poem, "The Gold Hesperidee". Newton's own press had broken down but he was able to print the poem at the Ames Brothers Printing Shop located at 37 Central Avenue in the City. Newton's mother, Ann McGraw, illustrated the cover and a friend, Charles Miller, designed the text cut. The publisher's copy of the poem is inscribed, "To Earle Newton, my best wishes in his next undertaking as a publisher, Robert Frost".

We hope that all of our customers will have the opportunity to visit our historic workplace.

